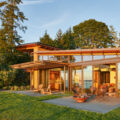
Sunset Hill House
November 2, 2017 11:21 amWe worked closely with architect Rick Sundberg and the team at Sundberg Kennedy Ly-Au Young Architects to create a well-crafted, open home with dramatic views of Puget Sound.

We worked closely with architect Rick Sundberg and the team at Sundberg Kennedy Ly-Au Young Architects to create a well-crafted, open home with dramatic views of Puget Sound.
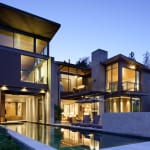
Working with architect Stan Hanson and designer Terry Hunziker, Schultz Miller crafted a house on the shore of Lake Washington that uses elemental materials—wood, glass, and concrete—to blur the distinction between inside and outside.
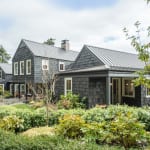
The story of this house begins with the fire that destroyed the family cottage that had stood on an island in Puget Sound for generations. Thankful no one was hurt, the homeowner saw an opportunity to build an updated retreat for herself and her extended family.
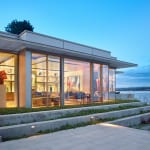
From its inception, this was a house designed around art, conceived of as both a home and a gallery for the display of an extensive private collection of paintings, sculpture, and works in glass. Before we began building the house, architects Olson Kundig created virtual models to study and refine the placement of specific pieces throughout the house and grounds.
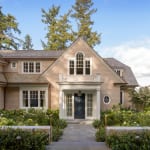
Schultz Miller worked with Conard Romano Architects and designers Massucco Warner Miller to realize the homeowners’ vision for a house with the comfort and amenities of a contemporary new home and the look and feel of a house that has stood for 100 years.
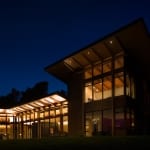
We worked closely with architects Rick Sundberg and Gladys Ly-Au Young on a house that opens to dramatic views of Mount Rainier while accommodating artwork and antiquities on an intimate scale.
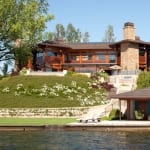
Architect Jack Smith of Sun Valley, Idaho, and Stillwell Hanson Architects of Seattle worked with the Schultz Miller team to craft this timber framed house on a commanding waterfront site. The house features a central core of double height spaces set between inner and outer courtyards framed by flanking wings.

This new home in Clyde Hill is based on the19th-Century Classical Revival style, reflecting the homeowners’ desire for a house that would look like it had been in the family for generations.
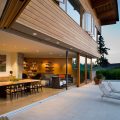
For this modern house situated above Lake Washington, the Schultz Miller team worked with architects Peter Cohan and Tom Maul to construct a building that is grounded to its site. Along with local materials such as cedar and fir, the house features a prominent shed roof that juts toward the lake and a sequence of short interior staircases following the contours of the land.

Architect Tom Lawrence designed this contemporary home in response to the challenges and unique potentials of a site on the city’s Magnolia shoreline. Extensive piling and foundation work provide sturdy anchorage for a three-level residence that overlooks shipping lanes and brings the spirit of the sea indoors.