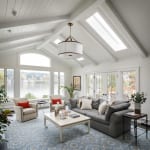 February 1, 2017 12:00 pm
Published by schultz-miller
February 1, 2017 12:00 pm
Published by schultz-miller
The remodel of Yarrow Point House on Lake Washington involved creating a more welcoming entry sequence, opening up the floor plan, reconciling previous remodels, and improving the visual coherence of the main interior spaces.
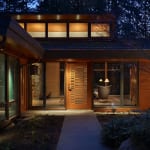 January 25, 2017 1:39 pm
Published by Montana Banana
January 25, 2017 1:39 pm
Published by Montana Banana
With this thorough interior and exterior remodel, a 1950's Pacific Northwest mid-century modern house in Lake Forest Park has been reborn as a luminous pavilion in tune with its woodland site, the perfect home for two avid gardeners and lovers of the outdoors.
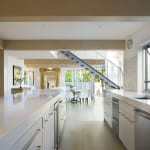 December 25, 2016 1:51 pm
Published by Montana Banana
December 25, 2016 1:51 pm
Published by Montana Banana
Schultz Miller teamed up with architect Stuart Silk on the remodel of this four-story home on Queen Anne that transformed... View Article
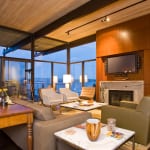 October 23, 2016 1:16 pm
Published by Montana Banana
October 23, 2016 1:16 pm
Published by Montana Banana
Schultz Miller collaborated with architect Geoff Prentiss and interior designer Elizabeth Stretch to add a third floor, create an apartment on the lower level, and update almost every aspect of this contemporary house.
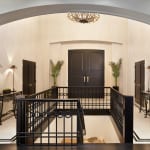 September 26, 2016 9:15 am
Published by Montana Banana
September 26, 2016 9:15 am
Published by Montana Banana
The challenge with this remodel was to achieve the eclectic vision of the homeowner for a house with elements of French Rococo, Moorish Revival, and Art Deco styles. The starting point was a house with classical bones.
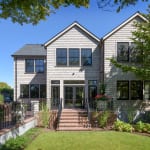 August 23, 2016 1:19 pm
Published by Montana Banana
August 23, 2016 1:19 pm
Published by Montana Banana
The homeowners wanted an unobtrusive house that would keep within the scale and aesthetic of the neighborhood, so they opted for a top-to-bottom remodel rather than tear down the existing home. Architect Tyler Engle gave the house a quiet but thoughtful design in a pared down Hamptons Style.
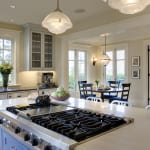 July 25, 2016 2:33 pm
Published by Montana Banana
July 25, 2016 2:33 pm
Published by Montana Banana
The remodel of this 1905 house in Washington Park focused on expanding the kitchen for a family with three young children.
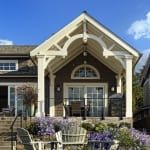 June 26, 2016 9:18 am
Published by Montana Banana
June 26, 2016 9:18 am
Published by Montana Banana
This remodeled getaway cottage on Lake Sammamish is a casual, comfortable place for hanging out, entertaining around an outdoor grill, and flying or boating from the new dock and seaplane lift.
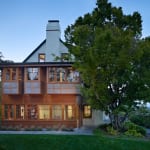 May 26, 2016 9:19 am
Published by Montana Banana
May 26, 2016 9:19 am
Published by Montana Banana
Schultz Miller worked with architect Nils Finne to transform this traditional, stucco house without diminishing the historical qualities that make it feel at home in its settled Seattle neighborhood. The project involved building a two-story addition, turning a dark attic into livable space with generous dormer windows, and infusing the interior with crafted details designed by the architect.
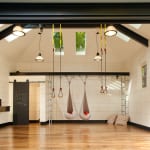 April 26, 2016 10:56 am
Published by Montana Banana
April 26, 2016 10:56 am
Published by Montana Banana
The homeowners weren’t parking cars in their garage, and their children wanted a fun indoor space for artwork and exercising, especially the daughter who loves gymnastics. So was born the Garage Gym, a playful space designed by architect Margaret Menter.









